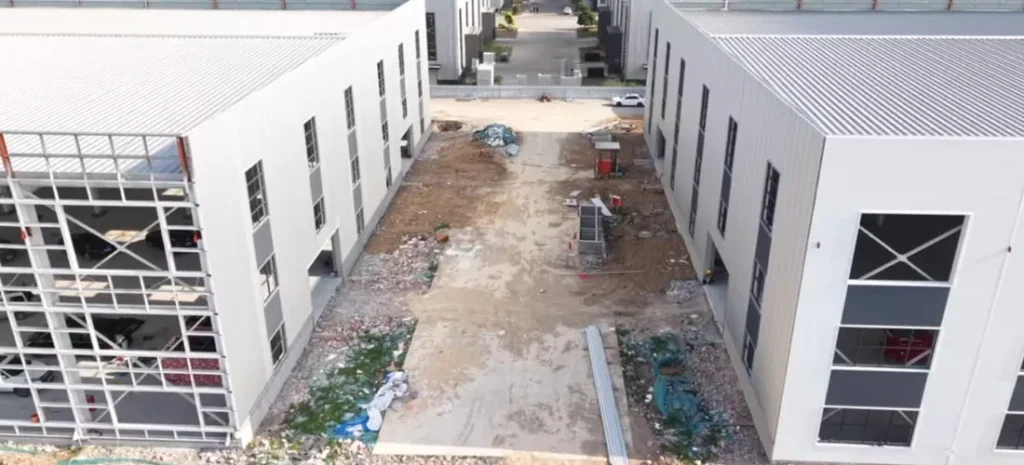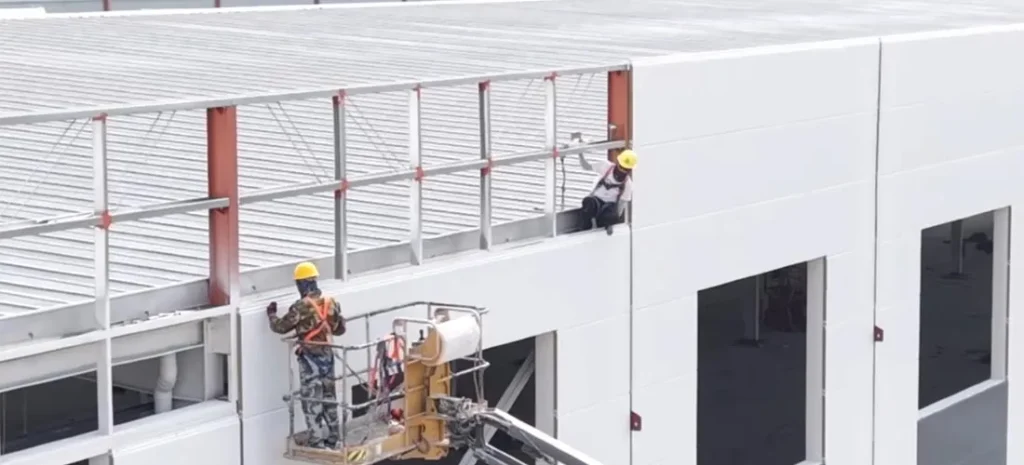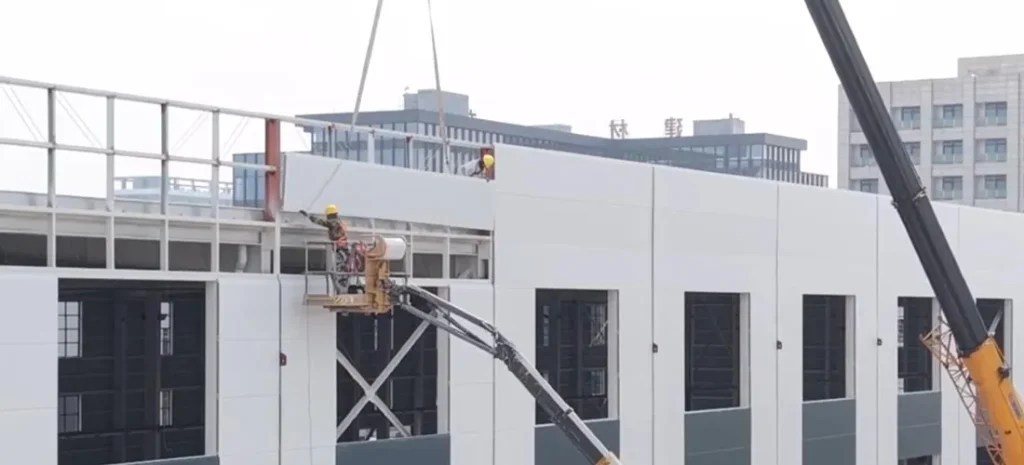1. What is a Steel Structure?
A steel structure is a load-bearing structural system made of steel materials (typically structural sections, steel plates, steel pipes, etc.) connected by welding, bolting, or riveting.
Think of it as the “skeleton” of a building. Just like a human skeleton supports the body, the steel structure supports the entire building, bearing all the weight and loads (such as wind, snow, and seismic loads).

Key Characteristics:
- High Strength, Light Weight: Steel has a much higher strength than concrete and wood. Therefore, steel members can be smaller and lighter while carrying the same load, allowing for large-span spaces and reducing the burden on the foundation.
- Good Toughness, Excellent Seismic Performance: Steel has good plasticity and toughness, allowing it to absorb a significant amount of energy under dynamic loads (like earthquakes) without sudden fracture, ensuring high safety.
- Fast Construction Speed: Components are typically prefabricated in factories with high precision and consistent quality. They are then assembled on-site like “building blocks,” significantly shortening the construction cycle.
- Environmentally Friendly: Steel structures are almost 100% recyclable at the end of their life, aligning with green building principles. Construction involves less wet work, resulting in less noise and dust pollution.
- High Degree of Industrialization: Design and manufacturing are highly mechanized and intelligent, fitting the trend of modern construction industrialization.
Common Applications:
- Long-span structures: Stadiums, airport terminals, railway stations, theaters.
- High-rise and super high-rise buildings: Office buildings, hotels.
- Industrial buildings: Factories, warehouses, power plants, petrochemical plants.
- Bridges: Large highway bridges, railway bridges.
- Temporary structures: Prefabricated houses, construction sheds.
2. What is a Sandwich Panel?
A sandwich panel is a lightweight composite panel made by bonding two outer metal layers (or layers of other materials) to a core insulation material in the middle using high-strength adhesives. It is a “cladding” material used for building envelopes.
Think of it as the “skin and clothing” of a building. It does not carry the main structural load. Its primary functions are enclosure, space division, while also providing thermal insulation, soundproofing, fire resistance, and decoration.

Core Structure: A “Sandwich” Structure
- Top Skin / Bottom Skin:
- Usually made of color-coated galvanized/aluminum-zinc steel sheets, stainless steel sheets, or aluminum-magnesium-manganese alloy sheets.
- Function: Provides strength, weather resistance, waterproofing, and decoration.
- Core Material:
- Common core materials include:
- Expanded Polystyrene (EPS): Commonly known as foam board. Good thermal insulation, low cost, but poor fire performance.
- Polyurethane (PU): Excellent thermal insulation properties, high strength, better fire performance than EPS.
- Rock Wool: Class A non-combustible material. Excellent fire resistance, thermal insulation, and soundproofing. It is a mainstream material for high fire-safety requirements.
- Fiberglass Wool: Good thermal and acoustic insulation, but slightly weaker moisture resistance and strength.
- Common core materials include:
Key Characteristics:
- Lightweight and Efficient: Light in weight but offers excellent thermal insulation (low thermal conductivity) and soundproofing.
- Easy Installation: Panels are prefabricated in factories and installed quickly on-site, shortening the construction period.
- Aesthetic and Durable: Metal skins come in various colors and finishes (e.g., embossed), are decorative, and corrosion-resistant.
- Variable Fire Performance: Fire performance depends entirely on the core material type. Rock wool panels are Class A non-combustible, while EPS panels are Class B combustible.
Common Applications:
- Walls, roofs, and doors for industrial plants and warehouses.
- Insulated walls for cold storage facilities.
- Internal and external partitions for office buildings and shopping malls.
- Walls and roofs for prefabricated buildings.
- Buildings with special requirements like clean rooms and hospitals.
3. The Combination of Steel Structures and Sandwich Panels

In practice, steel structures and sandwich panels are an excellent “golden combination.”
- Clear Division of Labor: The steel structure acts as the load-bearing skeleton, providing strength and stability. The sandwich panels act as the building envelope, cladding the skeleton to provide insulation, enclosure, and aesthetic functions.
- Complementary Advantages: Both share the characteristics of “factory prefabrication and on-site assembly,” making them perfectly compatible and enabling very fast construction of entire buildings. This combination is widely used in various industrial plants, logistics warehouses, sports facilities, commercial centers, etc.
Simple Summary:
| Feature | Steel Structure | Sandwich Panel |
|---|---|---|
| Primary Role | Skeleton of the building (Load-bearing structure) | Skin and clothing of the building (Building envelope) |
| Core Function | Bears loads, provides strength, stability, and safety | Thermal insulation, soundproofing, fire resistance, decoration, space division |
| Main Materials | Sections, steel plates, steel pipes | Metal skin + Insulation core (e.g., rock wool, polyurethane) |
| Construction Feature | Factory prefabricated, site bolted/welded | Factory prefabricated, site assembled |


